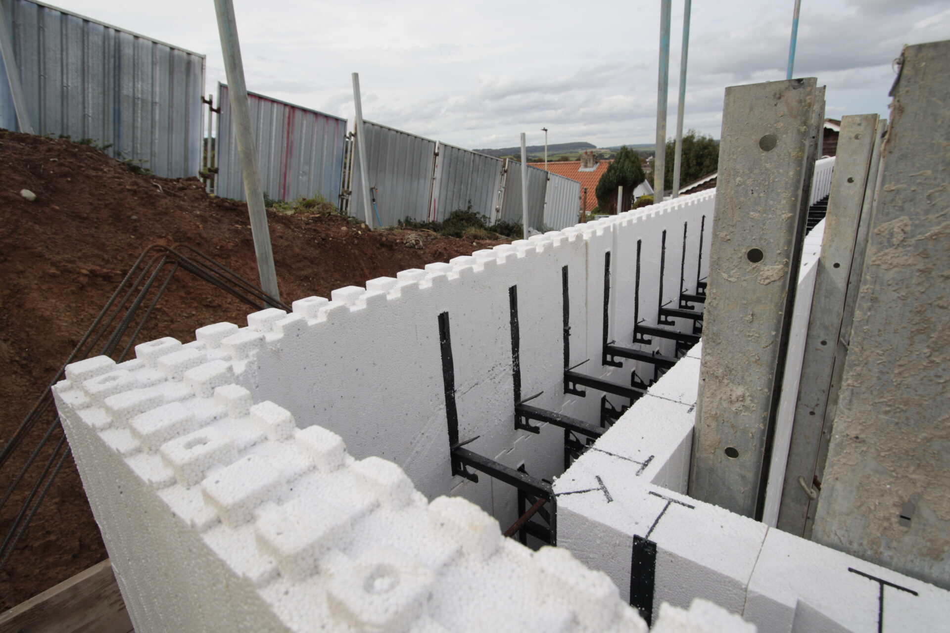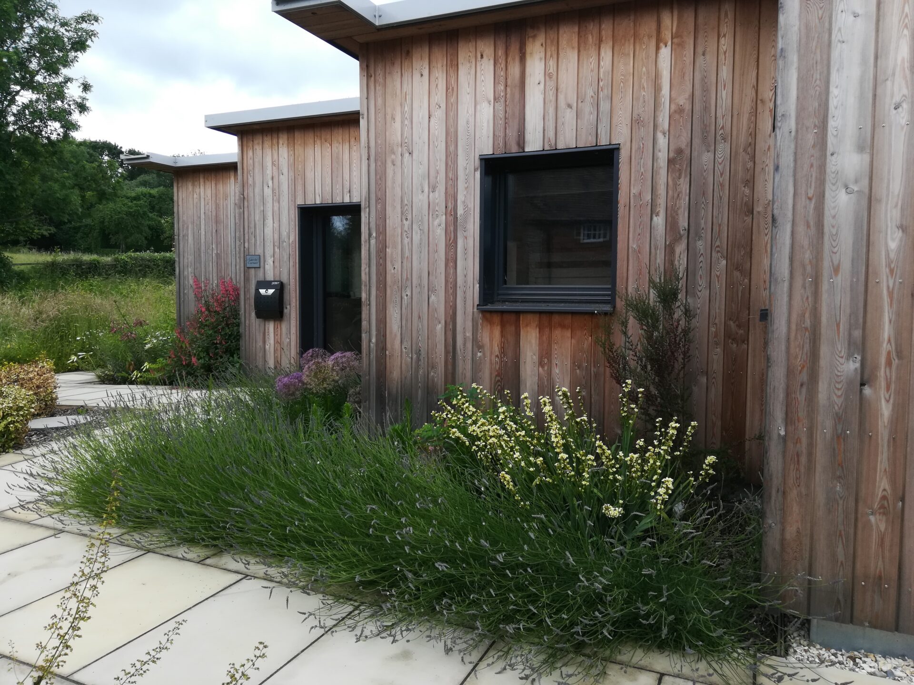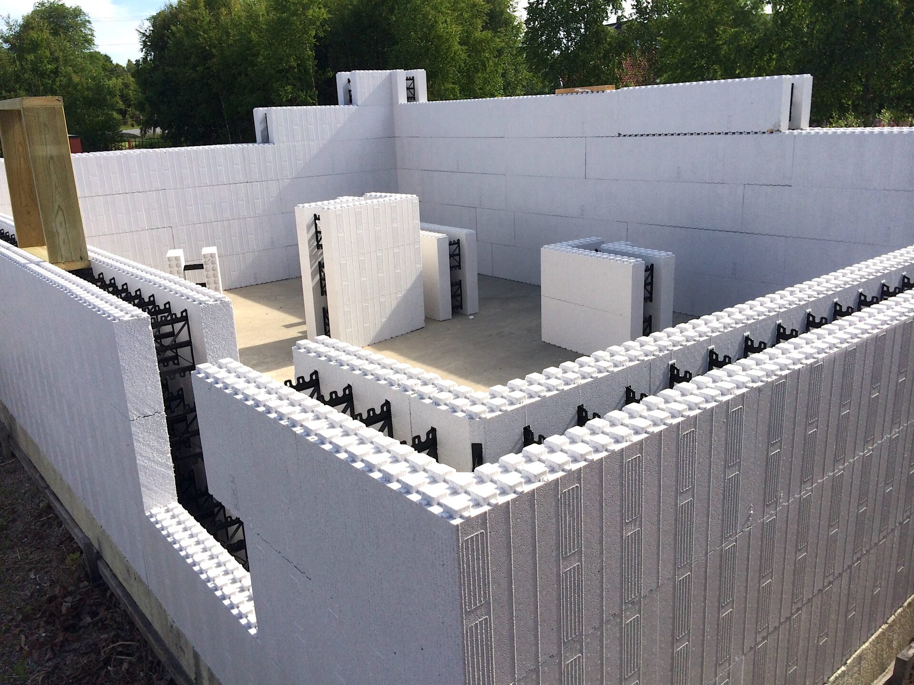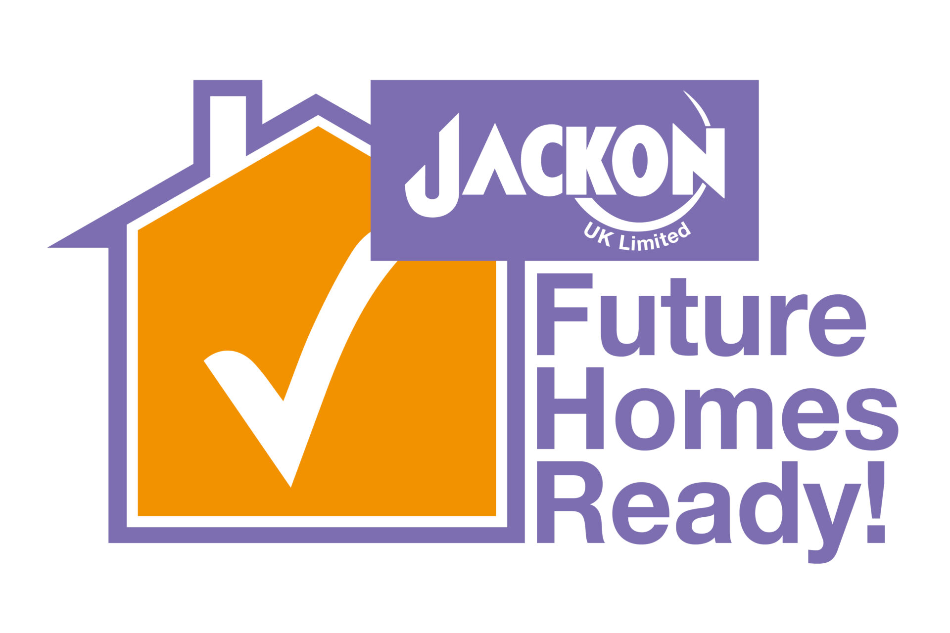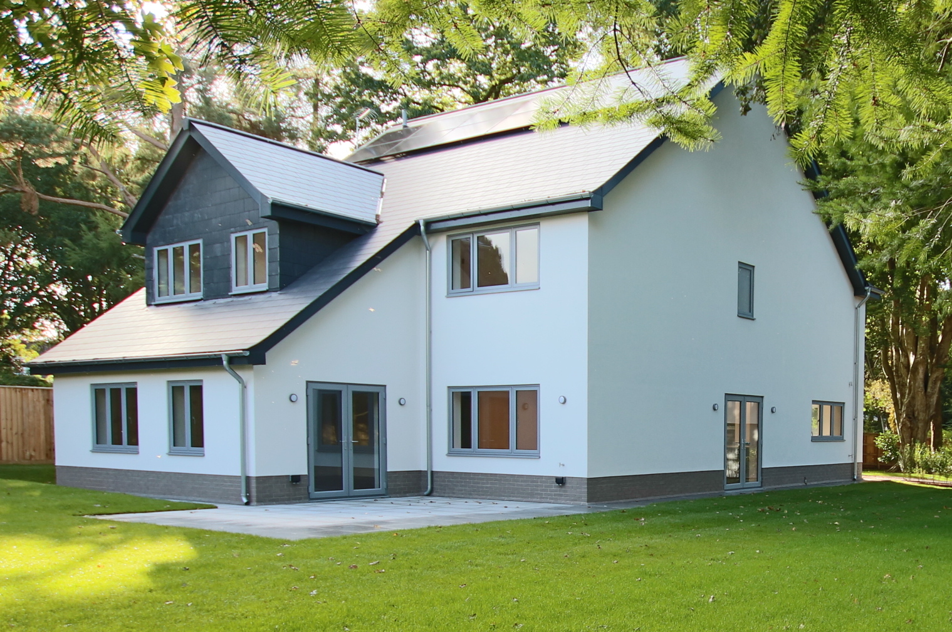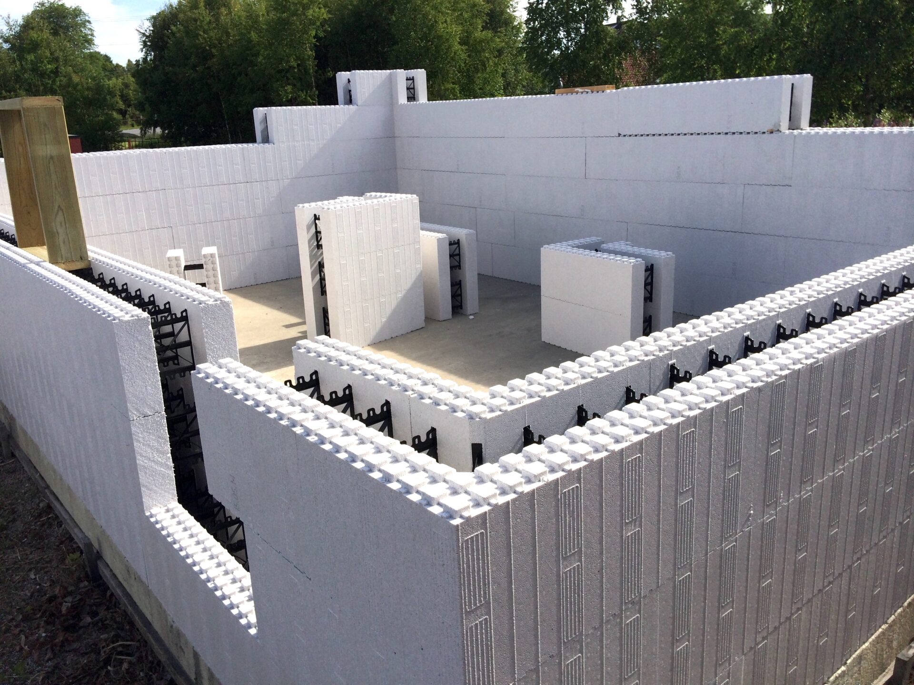An impressive new house in Devon highlights the benefits of Jackodur® Atlas insulated concrete raft system and Thermomur® ICF blocks for internal and external walls.
Used together, these systems enable more rapid construction and in this project produced an insulated slab with a u-value of 0.15 and external walls with a u-value of 0.15. On some projects use of the Jackon systems enables even lower u-values to be achieved.
Laing Bespoke Homes developed the property and were amazed by both the ease of use of the Jackon systems and the very high energy efficiency of the completed building.
“Previously we had always built with timber frame,” says Christopher Laing of Laing Bespoke Homes. “However we were becoming disillusioned with this method. The rapidly rising cost of timber, its decreasing quality and worse tolerances were causes for concern. So we began to research alternative methods that suited our processes and aims.”
ICF is a modern construction method, which is widely used in Europe and North America, but is still relatively new in the UK. It integrates insulation materials into the concrete formwork, which can totally change and modernise the way a house is constructed.
As well as being easier and quicker to build, an ICF house provides massive advantages during the life of a building. These include: dramatically improved insulation and air tightness leading to reduced expenditure on heating or cooling; excellent acoustic performance; fire resistance; enhanced resilience to flood, extreme weather and seismic activity; rot and vermin resistance; versatility with regard to remodelling; minimal maintenance requirement; mortgage, insurance and planning acceptance.
Jackon brings over 60 years’ expertise in EPS and XPS manufacturing to this market. The two complementary systems are Jackodur Atlas which uses XPS (extruded polystyrene) and Thermomur which uses EPS (moulded expanded polystyrene) to create the formwork.
Jackodur Atlas Extruded Polystyrene (XPS) comprises an interlocking system, which eliminates thermal bridges and has stable compressive strength properties. Supplied cut to size, rapid and problem-free construction is assured.
For the most energy efficient buildings, Jackodur Atlas should be used in conjunction with Jackon’s Thermomur. This is a robust pre-formed block with a hollow core manufactured from Expanded Polystyrene (EPS). The empty core in the block is filled with concrete during construction.
Jackon EPS and XPS products have a European Technical Approval and Passivhaus certification. In the UK the products conform to all the relevant British Standards and are approved by various insurance companies.
In accordance with the current trend towards green building and zero energy homes, the Devon house is highly energy efficient and makes full use of renewable technologies, solar PV, MVHR and rainwater harvesting, which together complement the well-insulated structure itself.
The developer particularly valued the fact that within the Thermomur range Jackon have developed a unique high density EPS cavity closure of a sufficient density to allow doors and windows to be fixed directly to it – thereby eliminating any cold bridging.
Use of the Jackon systems enabled the structure of this large house, including gables and a large detached double garage, to be completed within just a few weeks. The speed of the build programme was made possible by the integration of the building components and a reduction in the need for extra onsite labour, especially in comparison to timber frame.
“Being able to achieve the target u-values for both the foundations and the walls immediately, with no other additions required, was very pleasing,” says Christopher Laing. “We like to provide buildings that are as environmentally friendly and futureproofed as possible and an ICF building provides great thermal mass and zero air permeability on clear wall areas. This new house is A-rated on its as-built EPC and, with exceptionally low air permeability, it is Zero Carbon.”


