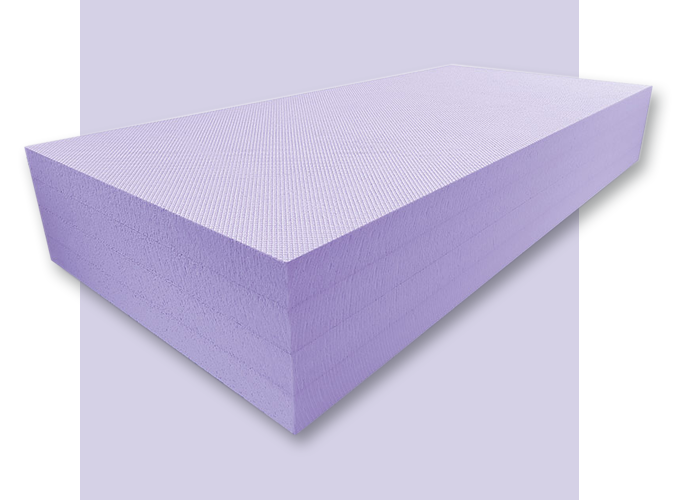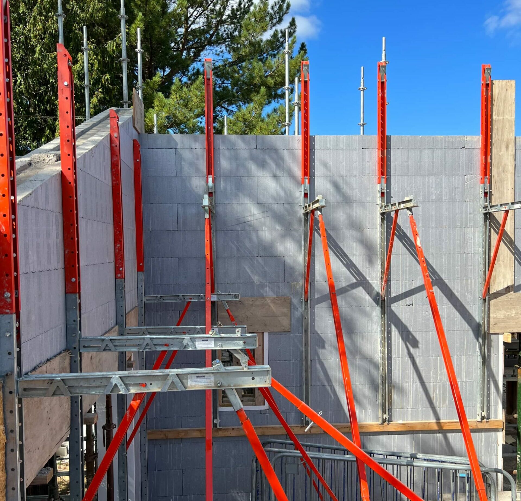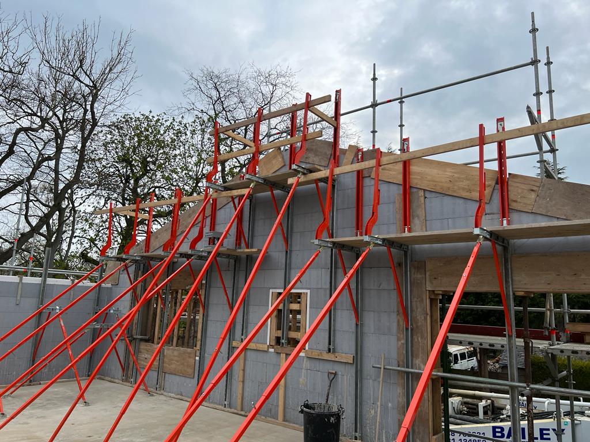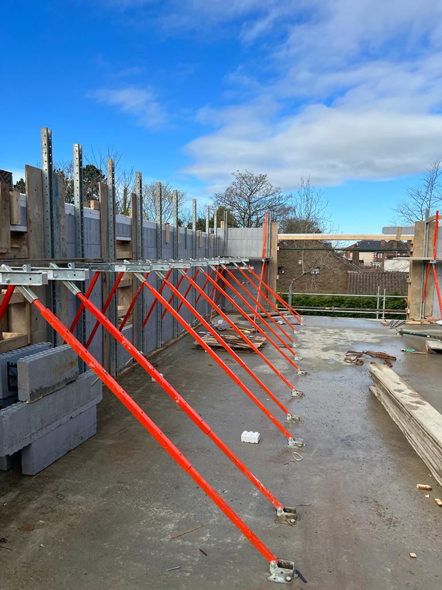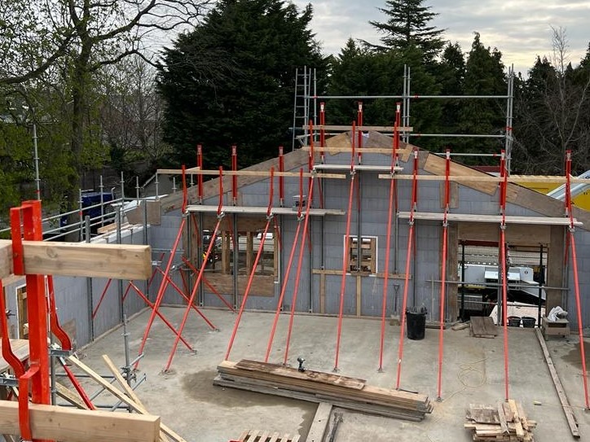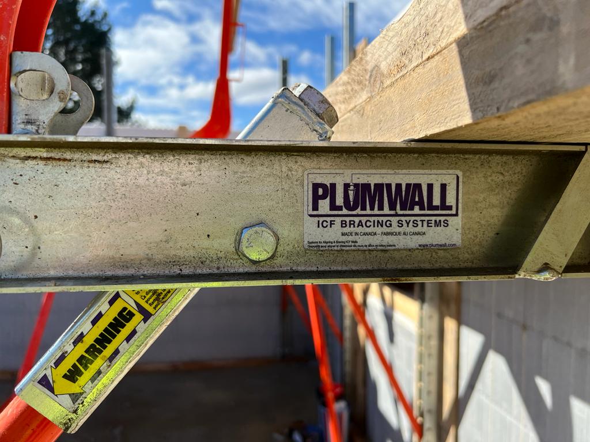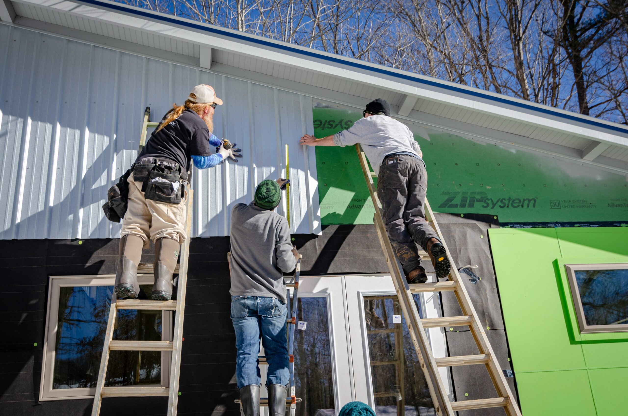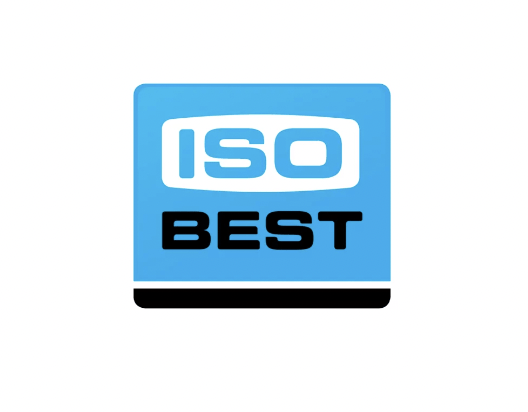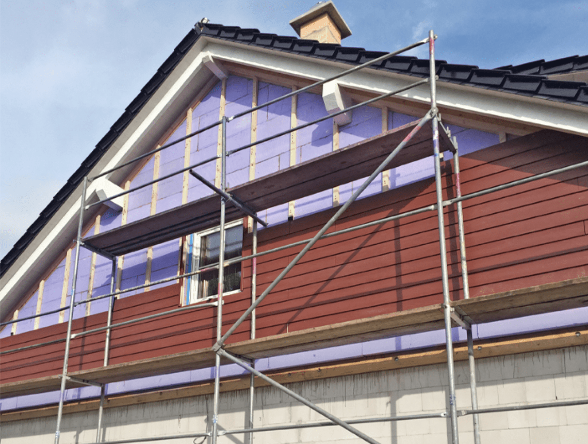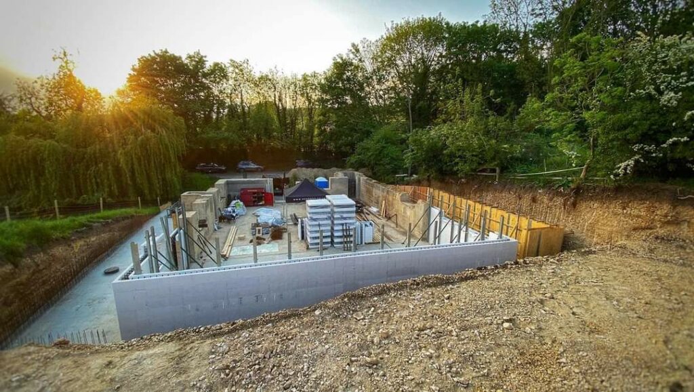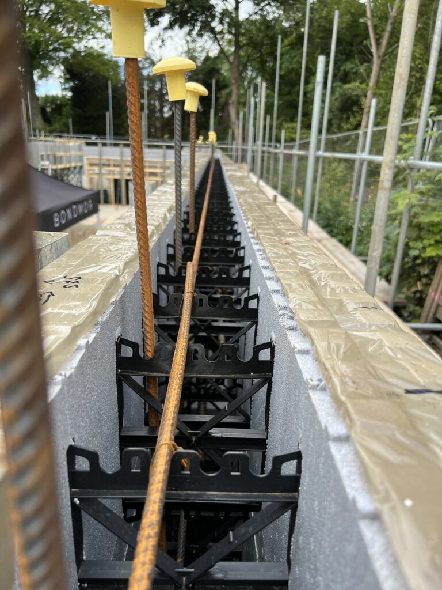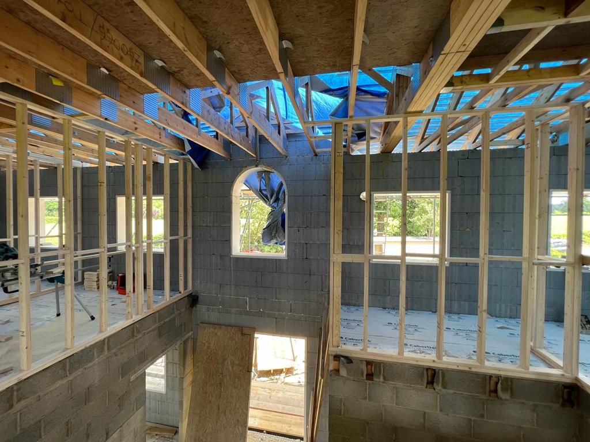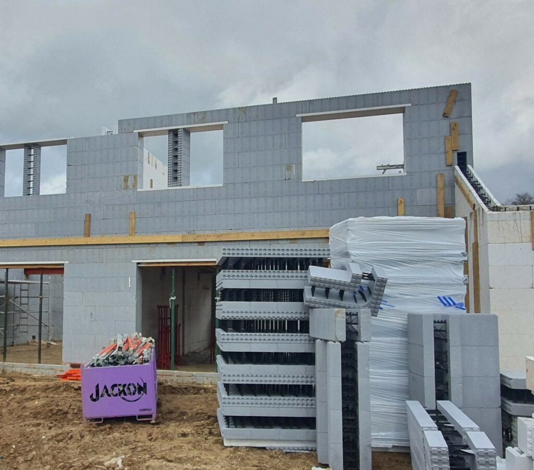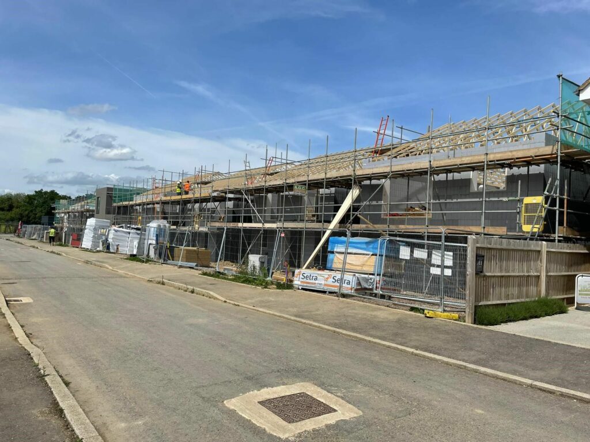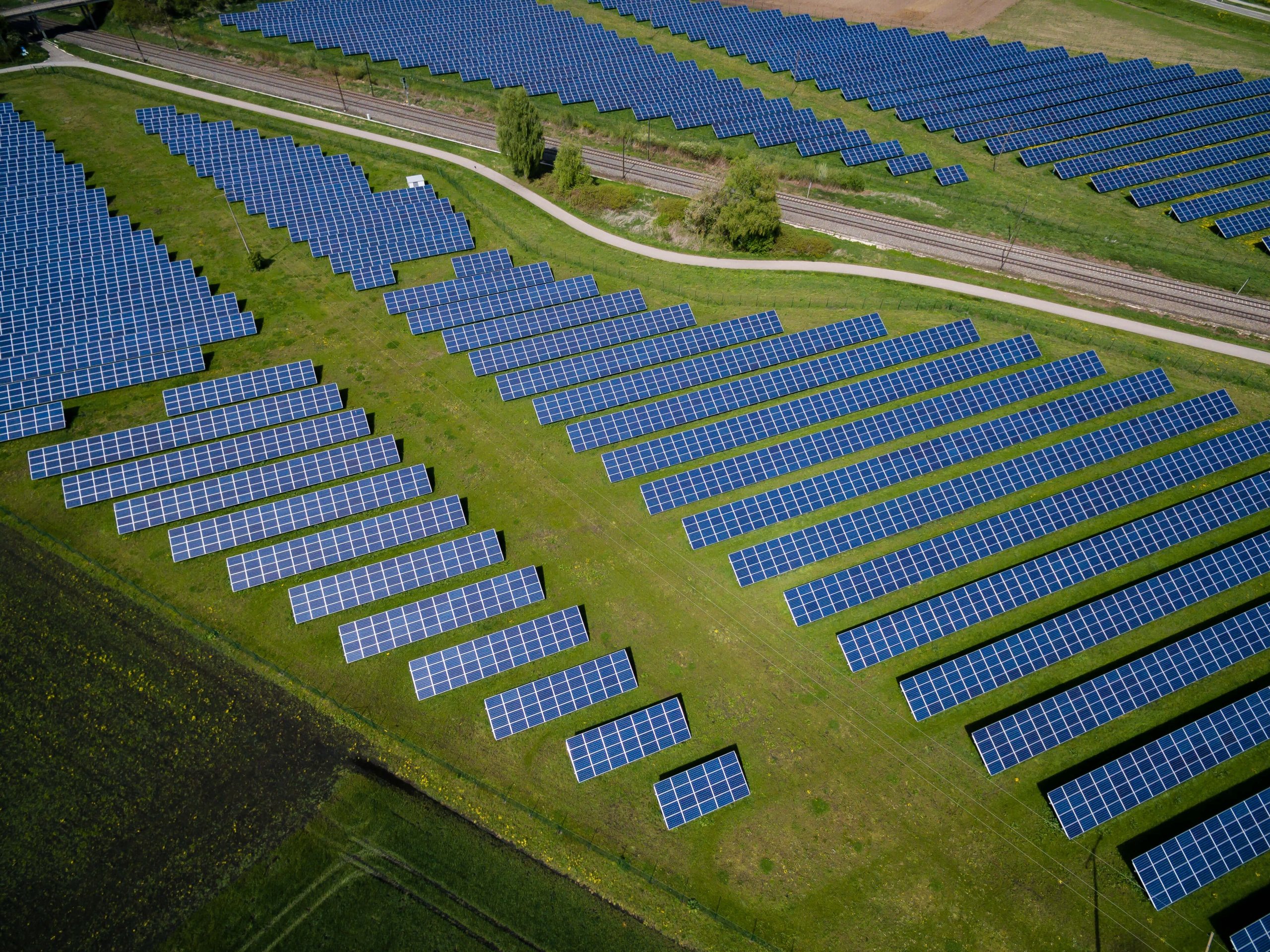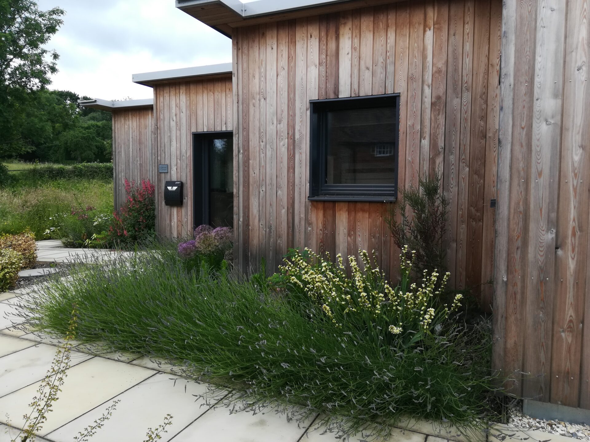What Are Accreditations?
Accreditations are awards or seals of approval that demonstrate a specific company adherence to protocols and systems. They also indicate that the company is competent and reliable. We have received numerous accreditations, as we adhere to the highest industry standards and are committed to providing our clients with the best possible service.
What Is A Trade Association?
A trade association, also known as an industry association, is a membership organisation that promotes and protects the interests of a certain trade. They offer their members specialised services, such as customised insurance, legal counsel, group training, and more.
We are a proud member of many trade associations around the world, including the Construction Products Association, PlasticsEurope, the association of plastic manufacturers, and many more. These trade associations allow us to stay up-to-date on the latest industry news, regulations, and more. We are able to offer our members the best possible service by being a part of these important organisations.
There are many benefits to being a member of a trade association, such as access to specialised services, group discounts, and more. Members have access to exclusive deals on products and services, as well as customised insurance plans that are designed specifically for members.
Why Are Accreditations Important?
They are greatly regarded by businesses. They are symbols of honour displayed with pride on metaphorical shirt sleeves. You may get a general idea of a company’s culture and human resources policies through organisations like Investors in People or TopEmployers Institute. After that, accreditations unique to a given trade must be obtained.
A flood of abbreviations, acronyms, and emblems claiming that you are in the hands of a reliable business or person might make it seem like a bit of a minefield. Let’s examine a few of the most well-known and what they might reveal about a company.
Which Accreditations Should My Project Look Out For?
ISO, or International Organisation for Standardisation, is a global federation that consists of 110 national standard bodies that regulate quality. It aims to encourage growth within manufacturing, trade, and communication businesses.
The accreditation ISO 9001 demonstrates our ability to consistently provide products and services that meet customer and applicable statutory and regulatory requirements and aims to enhance customer satisfaction through the effective application of the system, including processes for improvement of the system and the assurance of conformity to customer and applicable statutory and regulatory requirements. All the requirements of ISO 9001 are generic and are intended to be applicable to any organisation, regardless of its type or size, or the products and services it provides.
It is the gold standard for quality management. A company must therefore show that it has the capacity to monitor processes, how it executes and manages quality, and what steps it takes to promote continuous improvement. An organisation’s quality management system will undergo an on-site audit and, if found to fulfil the necessary criteria, will be certified with ISO 9001.
An organisation’s dedication to continuous improvement in energy management is demonstrated by ISO 50001 certification, which enables them to set the bar high within its respective industries and guarantee compliance with all relevant legal and regulatory standards.
ISO 14001 is a member of the ISO 14000 family of international standards, which offers recommendations for organisations aiming to manage their environmental effect. The framework is intended to assess and enhance how businesses utilise and dispose of natural resources as well as cut back on greenhouse gas emissions.
The standard is generic, which means it can be used by businesses of any size and in any sector. The standard is appropriate for anyone from a large business, trying to reduce waste, to a tiny office expecting to consume less gas and energy. A firm’s dedication to the environment and a more responsible, effective use of the planet’s resources are demonstrated by an ISO 14001 accreditation.
An organisation must prove its dedication to reducing negative environmental effects in order to receive this award. Providing proof of ongoing environmental management improvement. Complying with all applicable environmental laws.
Accreditations Overall
The assurance that clients will receive services up to a standard of excellence that an accrediting authority can certify should be provided by these programmes, in principle. thereby putting a business on an equal footing with or putting it above its rivals. There is a suitable accreditation or membership plan available, regardless of whether a client chooses procurement, quality, health & safety, or a combination of these.
Which Trade Associations Should My Company Look Out For?
Plastics Europe is a prominent trade organisation in Europe, that has offices in Brussels, Frankfurt, London, Madrid, Milan, and Paris. With more than 100 member companies that produce more than 90% of all polymers across the 27 member states of the European Union, plus Norway, Switzerland, Turkey, and the United Kingdom, they collaborate with national and European plastics organisations. Plastics Europe actively backs the World Plastics Council (WPC) and the Worldwide Plastics Alliance on a global scale (GPA).
Plastics Europe believes that plastics are key materials in innovation and for helping us reduce greenhouse gas emissions and tackle climate change, and they are working towards a positive future that brings to life the responsible actions, partnerships, and innovations the European plastics industry is making.
The Construction Products Association (CPA) is the leading organisation that represents and champions construction product manufacturers and suppliers. Members of this association reap the benefits of CPA coordinating with members and the larger construction industry to reach a consensus on significant issues, tracking and advising on government policies and regulations, working with decision-makers to develop effective, evidence-based policies and solutions and representing our members at industry-wide gatherings and events.
Members of this association believe in creating a high-performing UK manufacturing sector and world-class construction industry. CPA is product-neutral and supports all materials equally and represents the construction products sector as a whole. They create believable, workable solutions that are supported by data and research. Members share the belief in thoughtful, successful regulations that are transparent, goal-driven, and offer long-term predictability, instead of using restrictive, “tick-box” procurement criteria, innovation should be promoted, promote formal, accessible standards that are open to everybody and benefit all.
CPA is dedicated to making sure that sustainability contributes to the desirable built environment in the UK and supports a robust manufacturing and distribution industry.
Operation Clean Sweep (OCS) is an international programme created to prevent resin pellet, flake, and powder loss and to help keep this material out of the marine environment. It is a stewardship programme run by the Plastics Industry Association(PLASTICS).
Each sector of the plastics business, including resin makers, transporters, bulk terminal operators, recyclers, and plastics processors, has a responsibility to play by putting excellent housekeeping and pellet, flake, and powder containment policies into effect.
In order to help the industry to implement appropriate housekeeping and pellet containment practices in an effort to achieve zero pellets, flake, and powder discharge, PLASTICS developed and introduced the Operation Clean Sweep®programme. They pledged to collaborate with international groups to address the problem of marine waste.
The National Custom and Self-Build Association (NaCSBA) is the only organisation in the UK that works solely to advocate for legislation that would make custom-build and self-build more widely available. As a non-profit organisation, financial independence guarantees that they have a distinct voice when campaigning.
In addition to promoting members through their Members Directory and the Code of Practice that all NaCSBA commercial members agree to, they aim to expand the sector and all of its advantages.
Trade Associations Overall
Trade Associations’ Code of Practice gives customers peace of mind when looking for businesses to assist them in their self-build endeavours by providing assurance that their top option is a tried-and-true operator operating in the industry.
We hope this blog has enlightened you on trade associations and accreditations regarding their importance, what they do and how they award reliable businesses such as BEWI.

