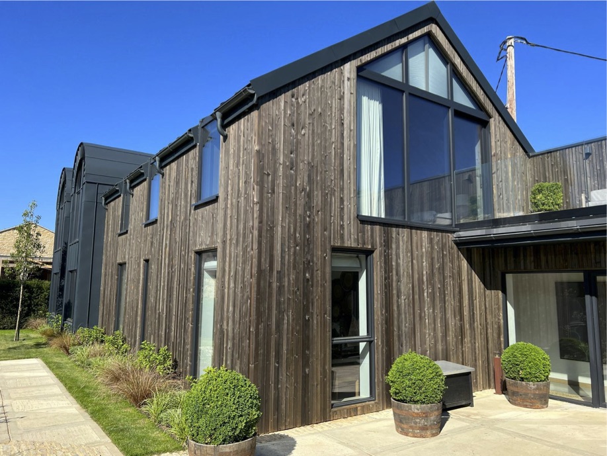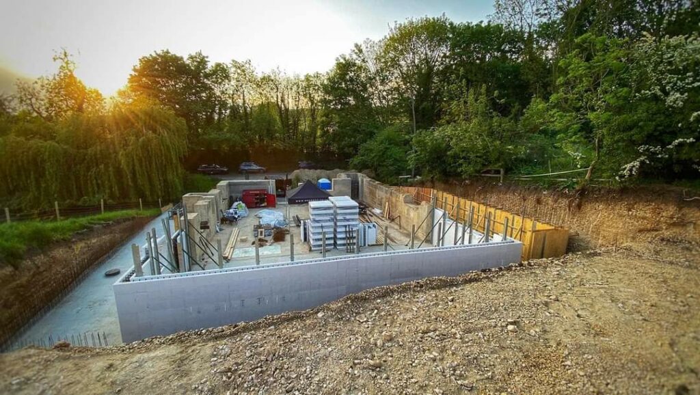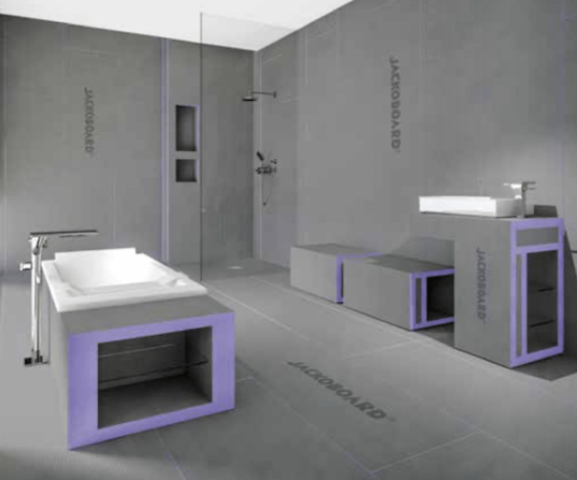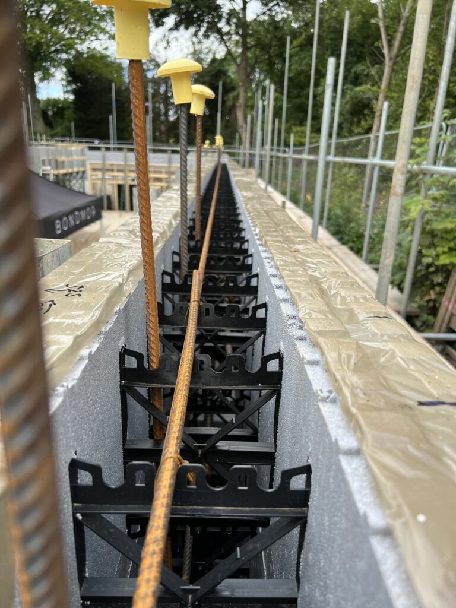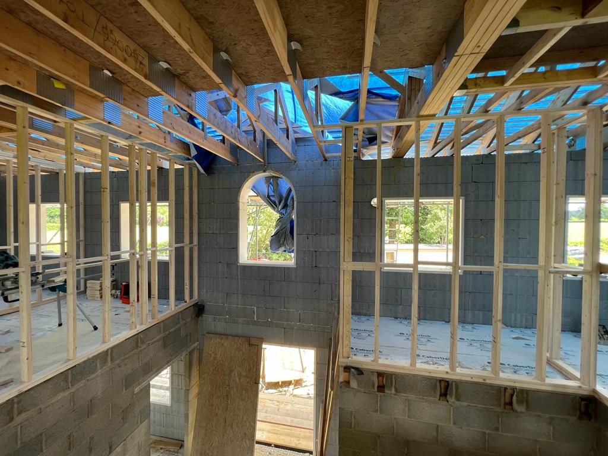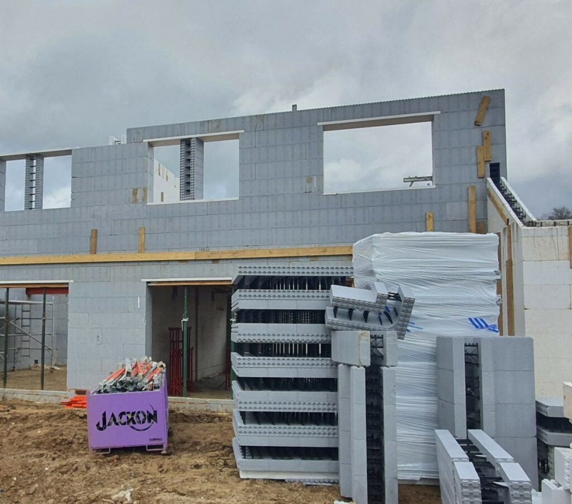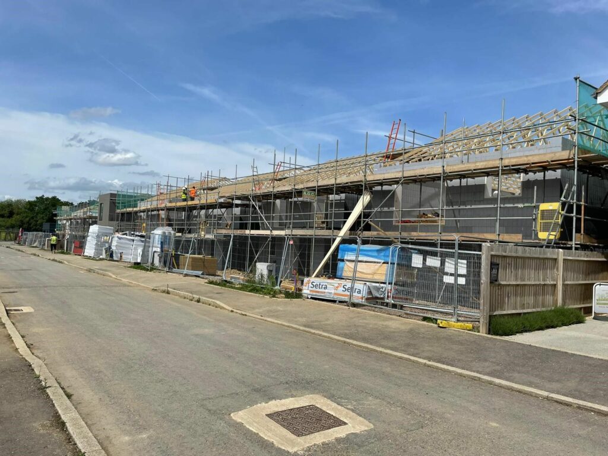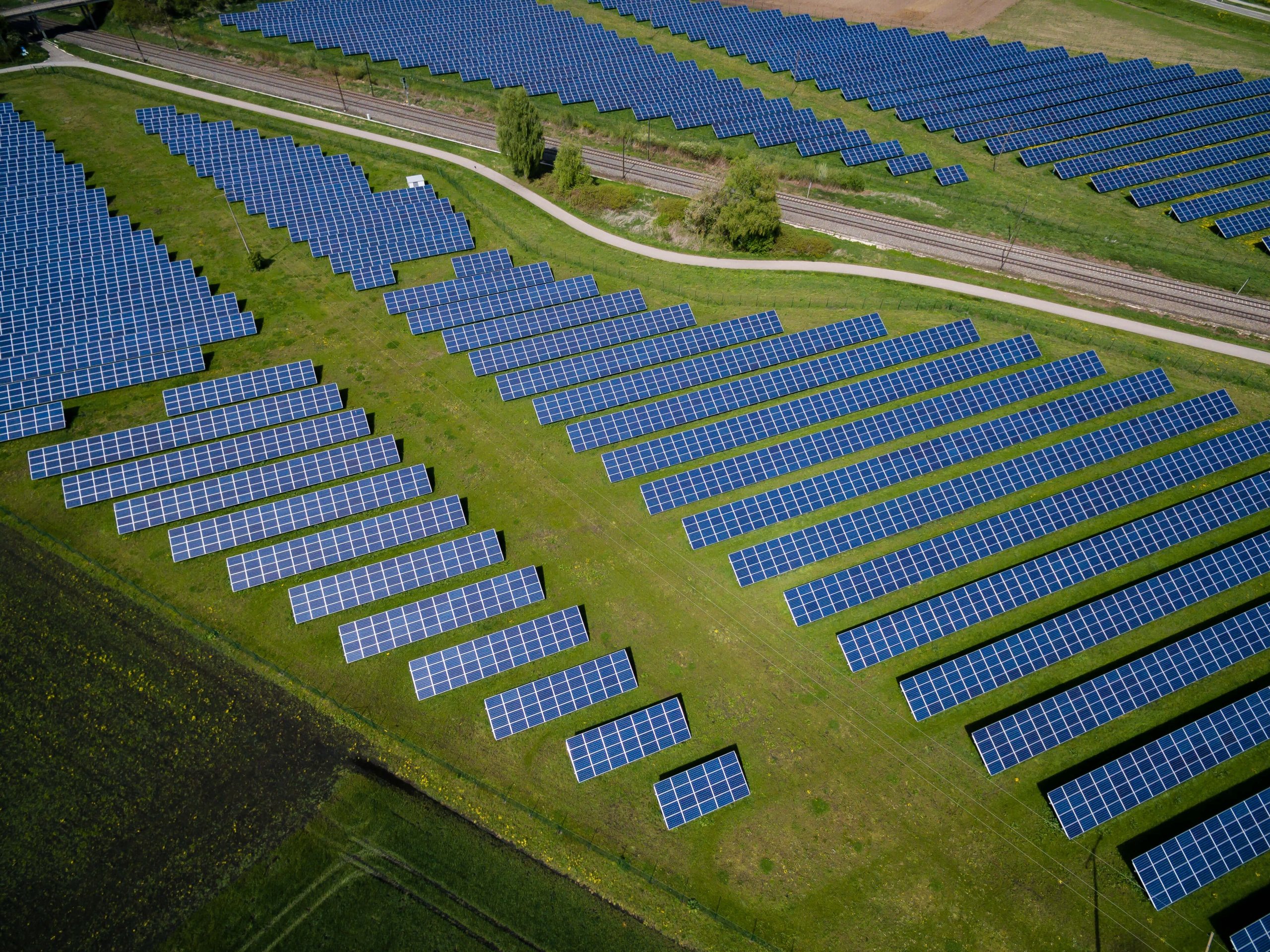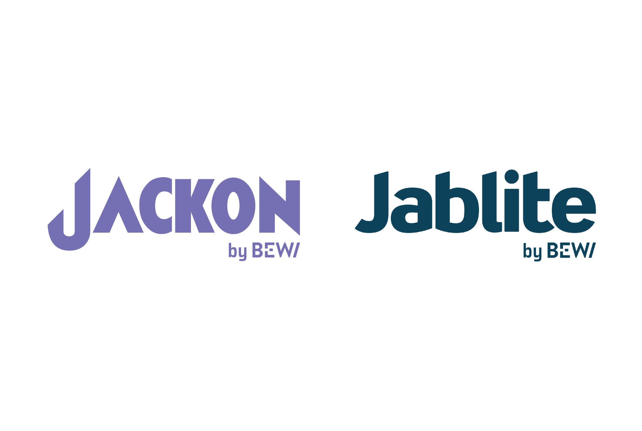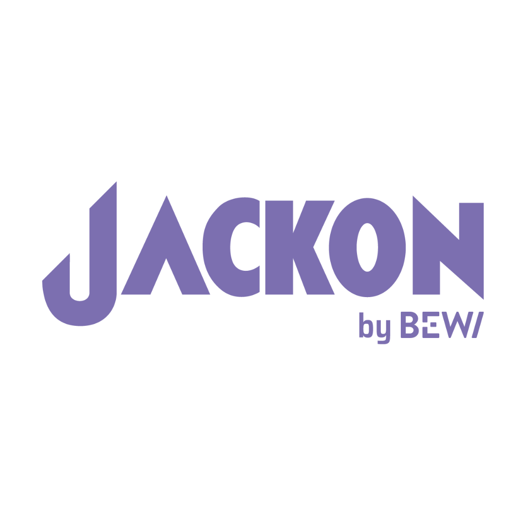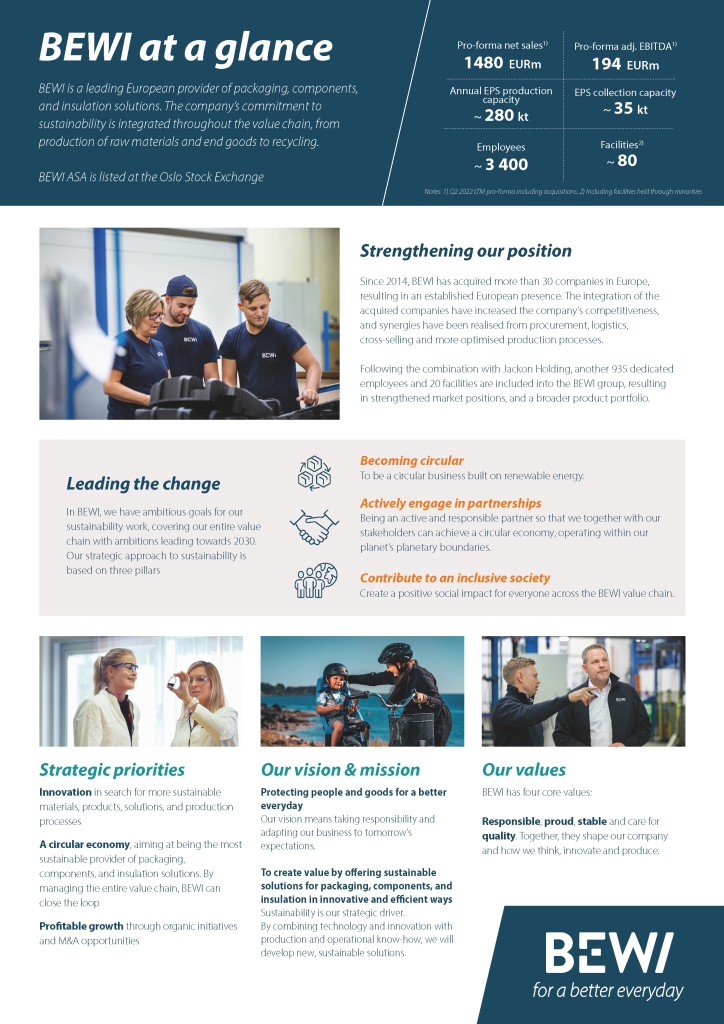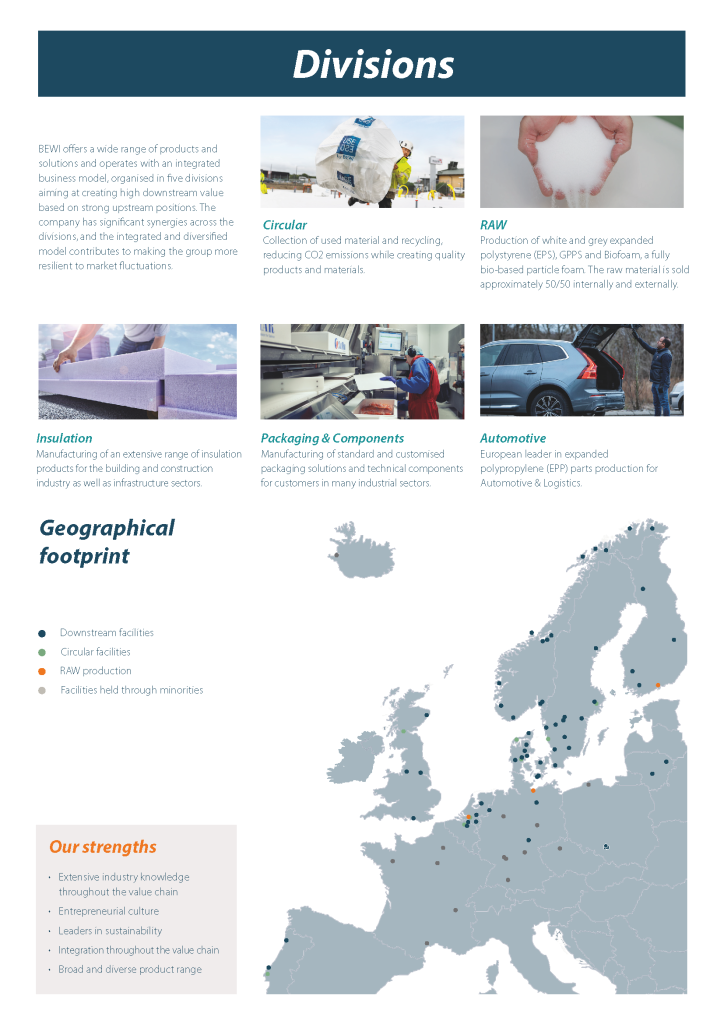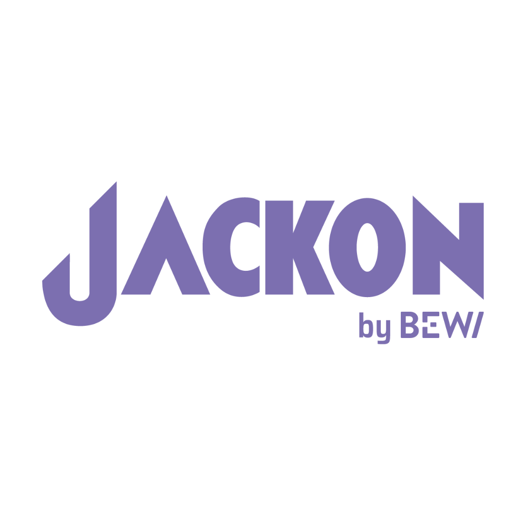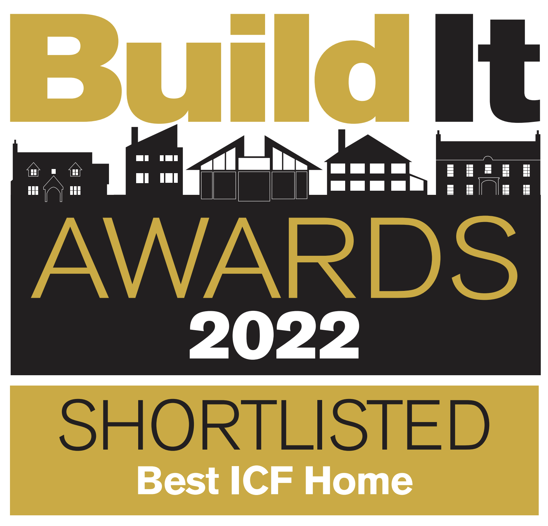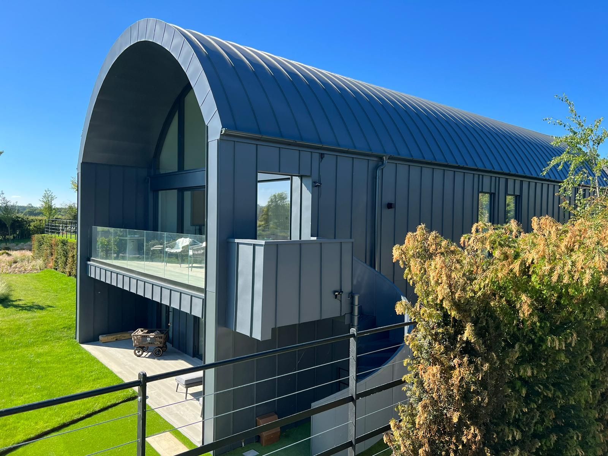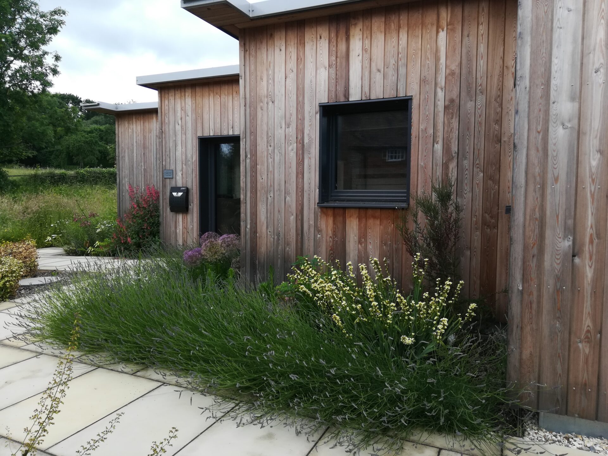Considerations
In a world that is demanding more and more energy, it is vital to help reduce the demand on electrical generation and the network infrastructure. One way to do this is to design and build more sustainably, thinking well beyond the initial construction phase and throughout the lifecycle of the structure, whilst being sensitive to the environment and local eco-systems.
To do this we need to look at building performance over the planned lifecycle – how well will each structure perform when built? Does it meet the planned targets for heat loss and energy efficiency and how will this model look 100+ years from now?
Unlike other Modern Methods of Construction (MMC), ICF is unique in that its thermal performance will not change over its lifecycle, being unharmed by rot, seasonal fluctuations or rodent attack. The structural and thermal integrity will remain high for generations to come.
Parameters for ICF energy demand
ICF is often considered alongside other MMCs, predominantly timber frame. Timber frame design will generally achieve very low U-values. The problem is that only the highest rated component in the wall – the insulation itself – is the main component that performs at these stated U-values.
However, this type of construction may give the homeowner certain issues and problems which they would not have with a new home built using mainly masonry materials.
Durability
MMC timber frame components are preservative treated. However, this is only fully effective if the timber is not drilled or cut. Site alteration dictates that this is inevitable and these areas would require additional treatment to maintain the long-term protection of the timber components.
Timber is vulnerable to both wet and dry rot and attack from a variety of insects and vermin.

Energy efficiency
New homes built using timber frame are generally very energy efficient. Thick thermal insulation is placed between the inner leaf studs, resulting in only the air in the home being heated. The building inner block wall of a cavity-insulated masonry construction would also warm up, creating a thermal store. Timber frame homes are subject to overheating during the summer months.
Noise
The basic rule is that mass helps to reduce the overall transmission of noise. A wall constructed using concrete blocks will have approximately 50% greater sound insulation due to its much higher mass than an insulated timber stud wall. Noise is one of the most common complaints from homeowners in timber frame dwellings.
ICF Construction
ICF comes as two variations, Woodcrete (where the external and internal forms are made with recycled wood to create the ICF form) and EPS where we use ‘expanded polystyrene’ and both can offer excellent levels of acoustic performance, thermal performance and air tightness.
ICF is branded as having a thermal mass due to the concrete core. However, this is only true with Woodcrete as the inner skin is breathable. Woodcrete will act as a thermal mass – meaning some of the energy created will be absorbed into the walls. This will have an impact on heat up and cool down times and the controllability of the system design will be compromised.
EPS has two continuous layers of insulation both internally and externally. EPS reflects the heat created, meaning little or no energy is absorbed into the concrete core. This means that the heat up times and controllability are not compromised. The result is less energy being required to achieve comfort levels, with both heating and cooling demands reduced.
ICF buildings consistently get results of 0.5 to 1.5 ACH50, largely depending on the roof type and wallplate detail. Most air infiltration in an ICF home is through a conventional roof and around windows and doors, so attention to these areas is critical.
All of the above vastly affect the mechanical infrastructure. Choosing ICF will help reduce the energy requirements and demand, which will also reduce the capacity of equipment required.
ICF
Insulated concrete forms (ICFs) are construction materials made from concrete sandwiched between two layers of insulation. ICFs are a low-energy option because they have a high thermal mass, which means they absorb and store heat well. This makes them ideal for low-energy buildings, as they can help regulate indoor temperatures and reduce heating and cooling costs. Insulated Concrete Formwork offers a low carbon, environmentally friendly, quick build technique without compromise, producing high performance homes.
Heating systems in ICF dwellings
It is clear from anecdotal evidence that many ICF domestic dwellings in the UK have had heating systems over-specified due to a lack of understanding of the thermal properties of this MMC.
For the fortunate owners/occupants of ICF dwellings, the general consensus is that very high levels of comfort have been achieved, due to the smoothing out of extreme swings in ambient temperatures that occur for a number of days, without a marked difference in internal comfort conditions.
Heat Pumps
Ground source heat pumps are the most efficient of all heat pumps because they extract energy from the ground where temperatures are more stable and consistent than outside air. If there is sufficient available ground area, relatively close to the dwelling and heat pump plantroom, this is the favourable option for collecting the low-grade heat. An alternative option is to use bore holes, the number and depth being dependent on the heat demand within the dwelling.
Air Source Heat Pumps can be a more cost-effective option as the heat requirement within ICF dwellings is very low. The efficiency, quietness and overall performance has vastly improved in recent years due to advancements in technology and refrigerants.
Other alternatives to traditional water-based heating systems include the use of Far Infrared heating systems such as NEXGEN Heating. These heating systems operate very quickly on demand and the Graphene film heats solid objects, not the air, so a feeling of warmth/heat is experienced very quickly. Operating at approximately half the electrical energy requirement for direct electric systems, it is an excellent option for EPS ICF and can be installed for a fraction of the cost of a traditional wet system.
MVHR
Mechanical Ventilation Heat Recovery is a method of providing controlled levels of continuous fresh air into a dwelling that is heated, when required, by the warm, moist and stale air extracted from the kitchen and bath/shower rooms. These systems are only effective when high levels of airtightness are achieved by the method and integrity of the construction.
Uncontrolled ventilation (Infiltration – otherwise known as draughts) can account for 30% or more of the total heat loss from a dwelling. The introduction of fresh air and air movement is vital to an airtight property. Very high levels of airtightness can be achieved in ICF construction, due to the simplicity and integrity of the structure, with little or no thermal bridging assisted by very high tolerances of other components, such as windows.
MVHR can improve Indoor Air Quality (IAQ) reduce allergic reactions to dust, eliminate condensation and mould growth and should be considered as an integral part of the mechanical services design package during the planning stages. It’s very important to ensure the system is commissioned correctly to ensure correct installation.
An emerging alternative to MVHR is ‘Demand Controlled Ventilation’. This technology provides good IAQ by modulating airflow on a room by room basis based on demand, keeping the humidity at an optimum level (between 40-60%, typically at 50%). This whole house system is on average half the cost of MVHR as it requires much less infrastructure. The primary energy is also lower and this has a positive impact on efficiency and SAP.
Hot water
The design of a hot water system is determined by a number of factors, which include occupancy levels, the number of hot water outlets and the periods and frequency of maximum demand. There are alternative methods of hot water production which include stand-alone hot water cylinders heated with a mini heat pump, which extract waste heat from bathrooms and kitchens and use it to kickstart a mini refrigerant circuit on top of the cylinder, producing high levels of hot water at very low running costs.
Other options include products like Sunamp Heat Batteries. These units are approximately half the size of the equivalent capacity standard hot water cylinder and operate by melting and solidifying a phase change material (PCM) to absorb and give up heat. Mains water is heated by passing it through the PCM, solidifying the liquid and absorbing the latent heat.
The key to ensuring very low energy consumption for comfort heating and hot water is ensuring that the construction meets the design criteria. ‘Fabric First’ is the golden rule before thinking about the mechanical services.
A Solar Photo-Voltaic/battery system will be most effective when meeting the very low energy demands created by a thermally efficient and air-tight dwelling.
Glenn Kiely, Business Development Manager, Building Systems, BEWI (UK)
Living in an ICF house – Nick Welch

Having lost our family home to fire in December 2018, we had the opportunity to rethink how our new home would be built. I had a very good understanding of the features and benefits of ICF as a modern method of construction and jumped at the suggestion by our builder, who suggested ICF for the rebuild.
I specified the mechanical services package, which was to include an ASHP, MVHR, UFH, Solar PV and in some areas, Nexgen Far Infrared heating.
The heating/cooling smoothing effect of the ICF, in response to any sudden large swings in ambient temperatures, enabled the design of the heating system to meet design room temperatures at the average minimum temperature of 9°C and not the minimum design temperature of -1.6°C for our area in North Devon.
I was entirely confident that the ICF would give a heating/cooling profile that would meet these design criteria.
For a build of 288m², the specification included the installation of a 5kW Vaillant Arotherm Plus Air Source Heat Pump, UFH in the main living areas comprising 2 zones with 2 Programmable Thermostats (no heating on the mezzanine and the loft room office), four bedrooms – all on one zone, controlled with one programmable thermostat, electric only towel warmers, thermostatically controlled, along with single NEXGEN heating panels applied to the ceilings in 3 shower rooms and one main bathroom.
The lounge/dining area has a wood burner with an output greater than the heat loss for the whole house (7kW), which covers the shortfall when temperatures drop to very low single figures or below freezing for extended periods of time.
The concept was to achieve comfort conditions across the whole of the ground, first and mezzanine level, aided by the 24/7 operation of the MVHR system, with minimum heat/energy input and without the requirement for multiple zones and thermostats.
Hot water has been produced largely through an export capture device (Solar iBoost), which has resulted in the heat pump not operating since March for hot water demand.
Having been living in our new home for almost two years, the results have been extraordinary. Levels of comfort are very high and the warmth and freshness of the indoor environment is literally a breath of fresh air.
My wife is particularly pleased because all the indoor plants are thriving at levels not seen before in our previous home.
Nick Welch, October 2022

