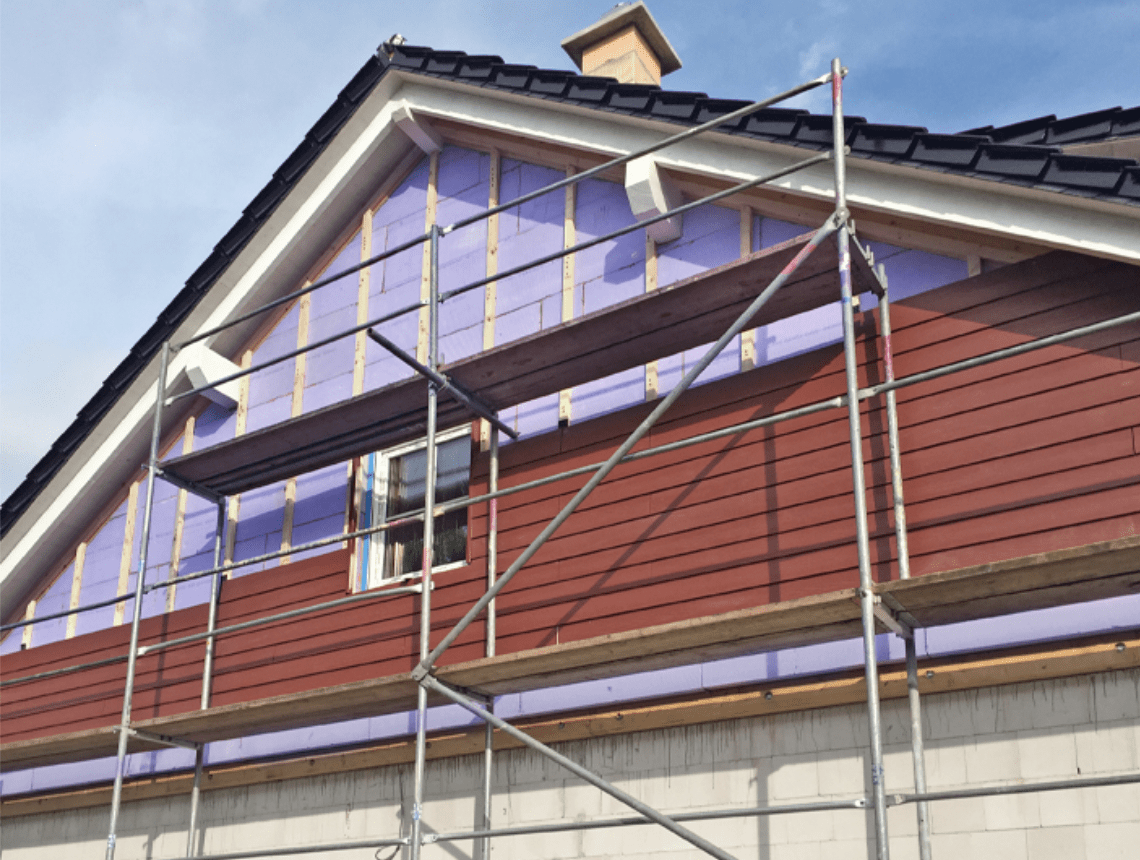Everyone is becoming more conscious of the importance of energy transition in light of climate change, and many have turned to the development of energy efficiency within their homes as the first step to becoming environmentally responsible in order to help climate change. However, whilst most so-called energy-efficient homes developed and built today may have the greatest intentions, they frequently make the same errors.
1. Placing a Priority on Technology
Focusing primarily on the building envelope is the most straightforward, dependable and efficient strategy for increasing energy efficiency. BEWI’s Building Systems include the ICF system THERMOMUR® and the insulated concrete raft system JACKODUR® ATLAS, both of which are designed for the rapid construction of highly thermally efficient buildings. They are both market-leading products which help achieve excellent airtightness and acoustic insulation. You should make sure that the homes you build are airtight; with an emphasis on Thermal Bridging. Thermal bridging is an area of a building which has a significantly higher heat transfer than the surrounding area or materials, making the building much less energy-efficient. You must ensure that the insulation is thick and continues throughout the house. These elements should be a priority before upgrading heating systems or water heaters, the equipment required to provide energy is reduced, i.e instead of a 16kw heat pump, you may only need a 9kw heat pump.
2. Focus on Insulation
Before Air Sealing or Without Providing outstanding airtightness is perhaps the absolute most effective way to achieve energy efficiency. JACKODUR® is a premium range of extruded polystyrene insulation, it includes the best-in-class thermal properties and is best for the job. When heating or cooling, an airtight structure uses less energy, maintains constant, level temperatures throughout and keeps moisture-laden air from getting into the building assembly. A good design is a foundation for exceptional airtightness and field implementation of that design must be done correctly. An airtight building benefits from an appropriate ventilation plan. The temperature should be managed and fresh air must come from a purposefully controlled source (refined fresh air instead of leaks in the building structure); this can be achieved using (HVAC) either heat recovery or demand-controlled ventilation.
3. Neglecting the Blower Door Test
Property developers should do a blower door test. There is no alternative method to assess whether a structure is airtight besides this easy, affordable test. A blower door, which is a type of large fan, is used to pressurise and depressurise a building inorder to locate leaks and gauge their size. Unfortunately, very few structures perform a blower door test while they are being built and therefore the air leakage rate is much higher than it could be.
4. Ignoring the Orientation of the Sun
You should design homes so that it takes advantage of the sun’s energy. The sun can help us heat our homes for free, as long as we plan for it properly. This means making sure the properties you build have the right kind of shade and that you size your window area correctly for different orientations. You must be careful to design with Part 0 of building regs in mind, which takes into consideration overheating within dwellings. For highly glazed units this can be achieved with external shading or by reducing the amount of glazed areas.
5. Not Doing a Shading Study
The majority of locations are covered by buildings and trees at specific times of the year and day. In order to accurately forecast how shading would affect the building, this information must be appropriately identified. To provide this information, simple instruments and software are available.
6. Choosing the Incorrect Type of Glass
One of a building’s most crucial elements is its windows. They have a significant impact on how a location feels and offer views, lighting, ventilation and other advantages. The choice of windows and glass can be difficult and daunting and choosing the incorrect glass might have serious repercussions. The correct windows and glass may enhance a building’s beauty and performance while also providing outstanding comfort.
7. Ignoring the Source and Impact of Materials
It’s crucial to actually understand the origins and effects of the materials we choose in the effort to construct an energy-efficient structure. Numerous supposedly high-efficiency materials really have a considerably greater detrimental impact on the environment than positive effects. This is why it is important to use a sustainable supplier for building materials, giving you the sustainable, low-energy future of construction, today. BEWI designed its product range to help you move towards zero energy construction, whether you are building a house from scratch or just fitting out a new room. BEWI are committed to innovative, energy-efficient products and environmentally friendly operations this including manufacturing, distribution, product use, waste management and recycling.
8. Setting Ineffective Goals
When faced with a challenge during the process, it can be simple to compromise if adequate goals aren’t defined upfront. Although rating systems and certificates aren’t always ideal, they can aid in properly directing a project in the face of difficulty.
9. Not Completing an Energy Model
Without an accurate energy model, everything is just conjecture. Including an energy model in the design, phase is the greatest approach to comprehending how design choices will affect the final product. An effective energy model can be utilised as another tool throughout the design process.
10. Ignoring the Architecture
It could be argued that great architecture that is thermally uncomfortable and inefficient does not make good architecture. The sole focus also cannot be on energy efficiency. Beautiful, thermally comfortable and energy-efficient spaces are the goal; anything less is no longer acceptable.
To avoid these typical mistakes with your energy-efficient home get in contact with us today!

