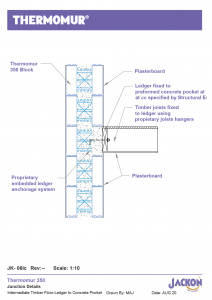Resource Centre
Here you will find everything you need to have a successful project installation using our products – documentation, data sheets, technical information and training materials. We are here to support you!
Find resources
Resource Type

Here you will find everything you need to have a successful project installation using our products – documentation, data sheets, technical information and training materials. We are here to support you!
