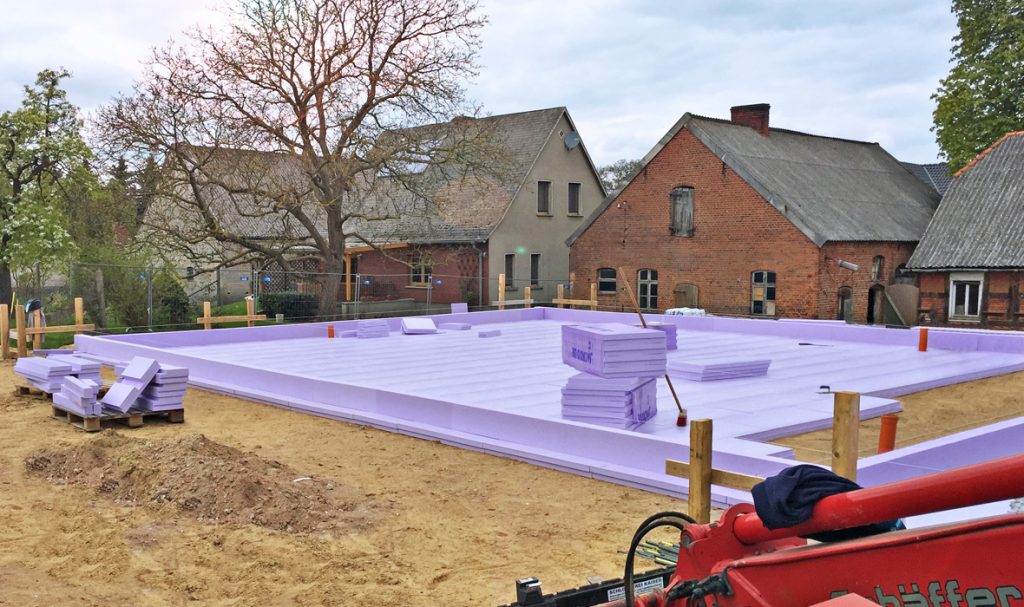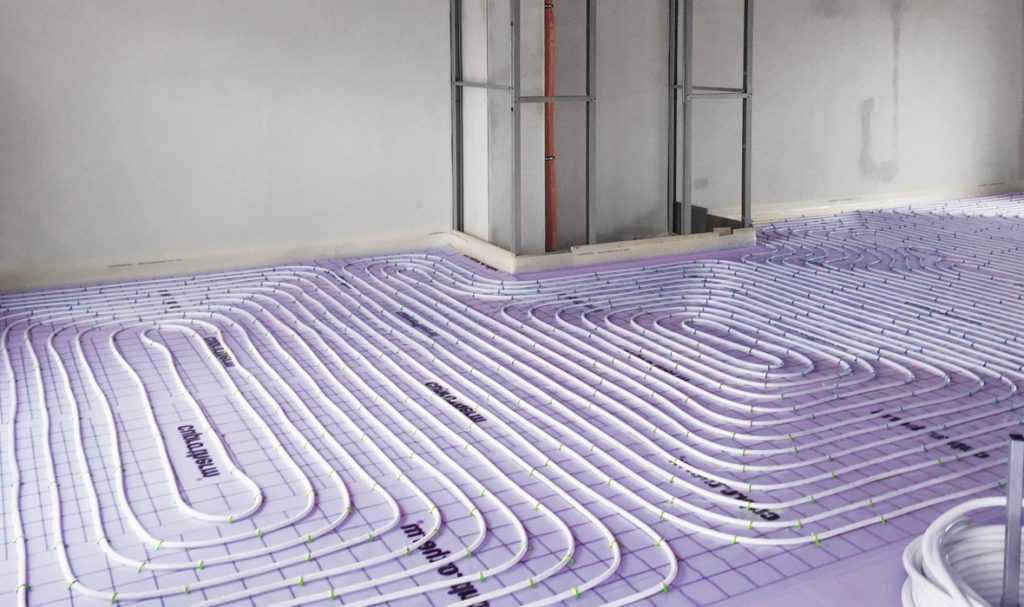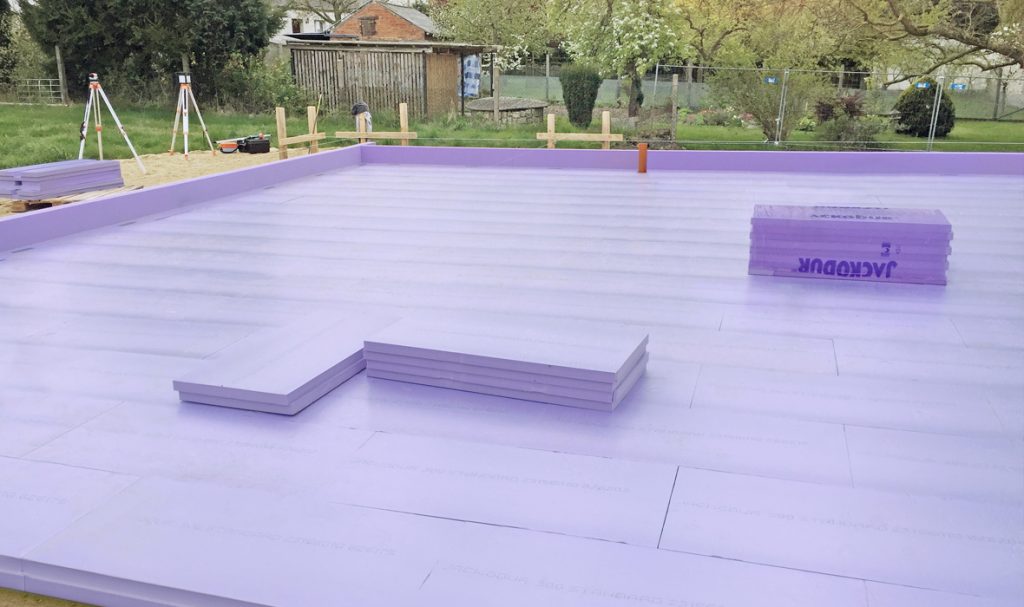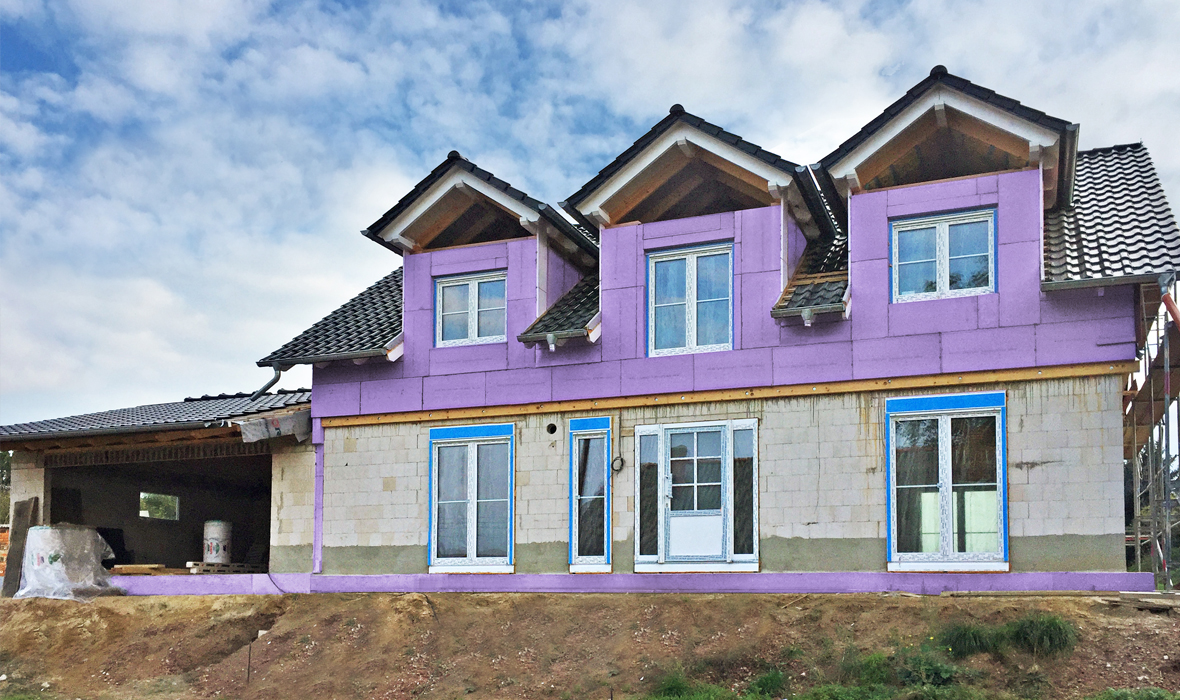Most owners build only one house in their life. As a result, they have to take a lot of things into consideration during the planning phase – because once taken, their decisions have long-term consequences.
One such decision, for example, concerns which energy standards the new construction will meet. Here, the lower the heating energy requirement, the greater the long-term appreciation of the real estate is likely to be. So it is advisable to go beyond the minimum standards required by law. And that leaves no choice but to use high quality thermal insulation. For an example of how to combine energy efficiency with comfortable living, consider the Schaefer family.
Well insulated from below
In the Altmarkkreis Salzwedel district of Lower Saxony (Germany), the owners are realizing their dream of a home of their own: the newly constructed building where the family is now going to live has 250 square meters of floorspace. Right from the outset, Daniel Schaefer recognized the value of efficient and durable thermal insulation. “Our house complies with the KfW 40 standard. In addition, we have eco-friendly heating using a ground source heat pump with a borehole heat exchanger.” In order to avoid energy losses through the building shell, the owner made sure that the entire property was well insulated – even underneath. The floor slab insulation made of durable, robust XPS insulation – an extruded polystyrene foam – inhibits heat losses and also protects the structure. The material is also used in the ventilated cavity wall of the upper floor.
Secure floor slab insulation with JACKODUR® Atlas
One way to install thermal bridge-free floor slab insulation in all types of buildings is with JACKODUR Atlas. The certified system also allows you to install insulation and formwork in a single step. That means complicated formwork is a thing of the past. The owner was particularly impressed with the handy, reliable insert system that eliminates the possibility of thermal bridges: “The insulation boards are really easy to install and fit together perfectly.” At the construction site, the precisely prefabricated elements are inserted into one another according to the installation diagram. First a frame is created, that establishes the shape of the floor slab. Then the insulation boards can simply be installed inside the area. The formwork elements inserted along the sides, which correspond to the height of the concrete slab, provide the required lateral support. They also serve as formwork. In this way, JACKODUR Atlas provides secure, thermal bridge-free floor slab insulation for all types of construction. By selecting the right thermal insulation thickness, it is possible to achieve insulation values that comply with the German Energy Saving Ordinance (EnEV) up to the passive house standard – for future-proof buildings ranging from residential construction to office buildings to public facilities such as kindergartens and schools.
XPS – robust material with a long service life
As with many things, the differences among types of thermal insulation are in the details. XPS has established a reputation as an excellent insulation material because it offers especially high efficiency, compressive strength and durability, and is even unaffected by moisture. These properties make this insulation material the right choice for the floor slab, for example, and also for the roof. JACKODUR Atlas boards are easy to handle and save time during installation. This lets owners create durable, effective floor slab insulation.




